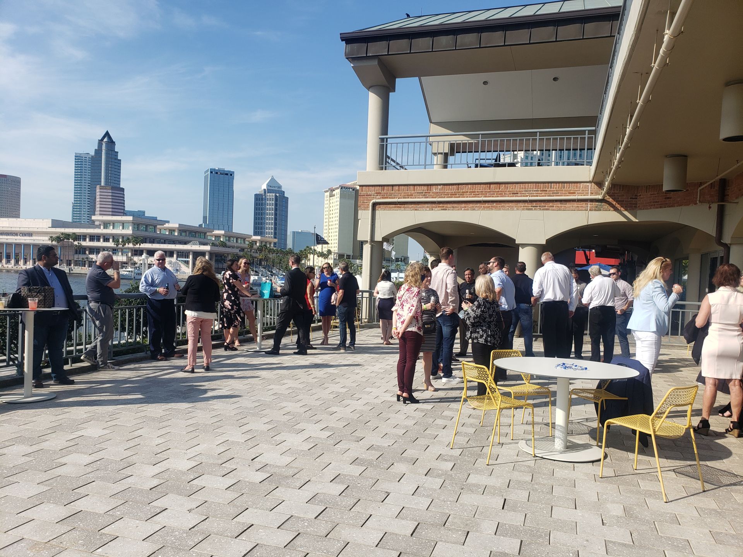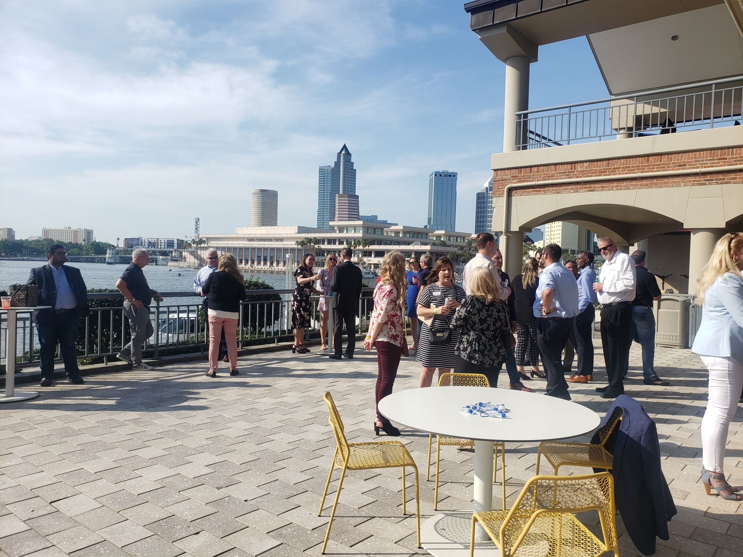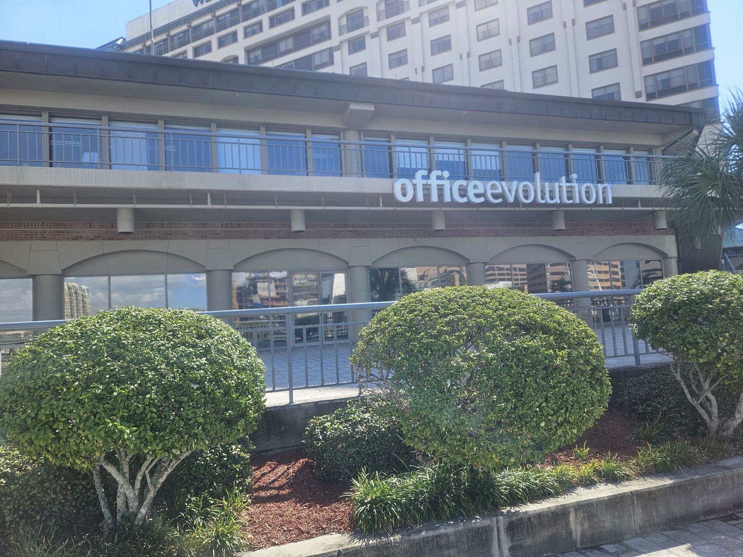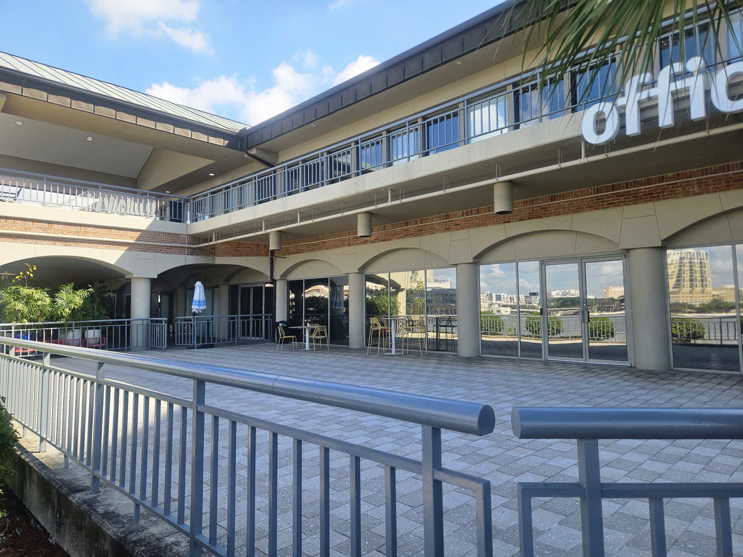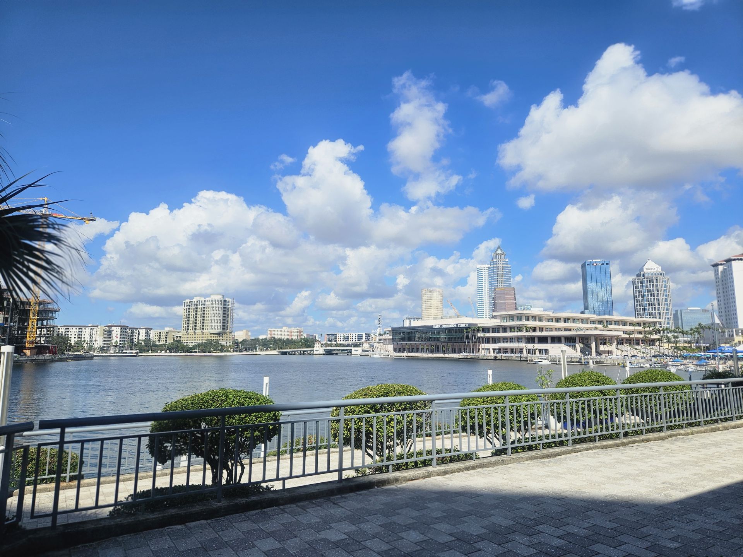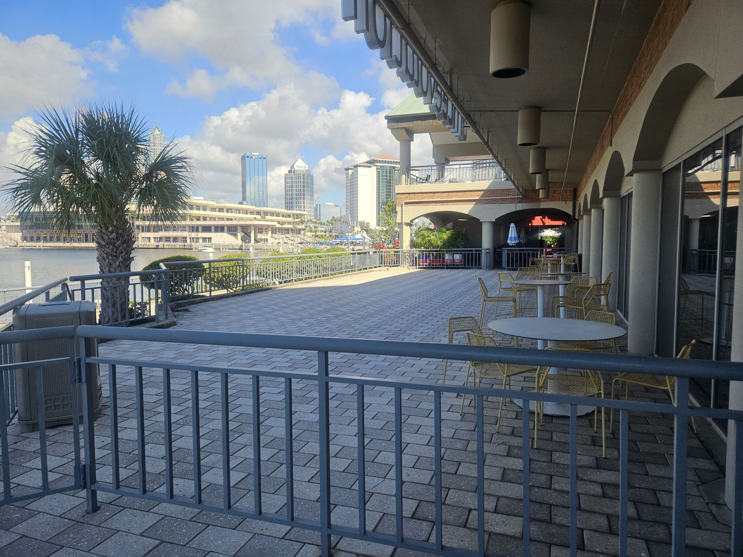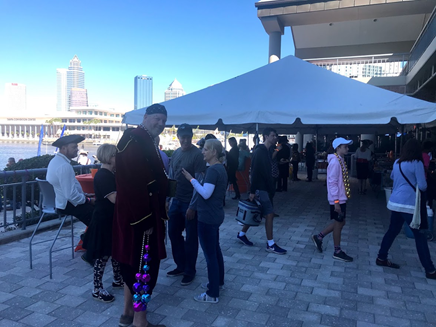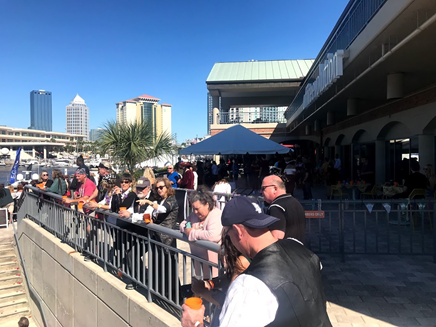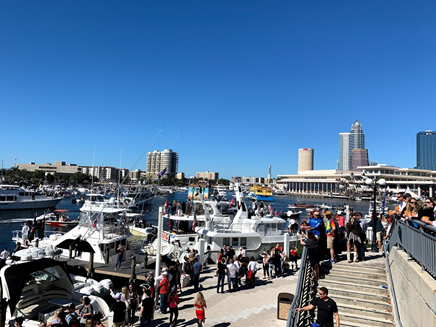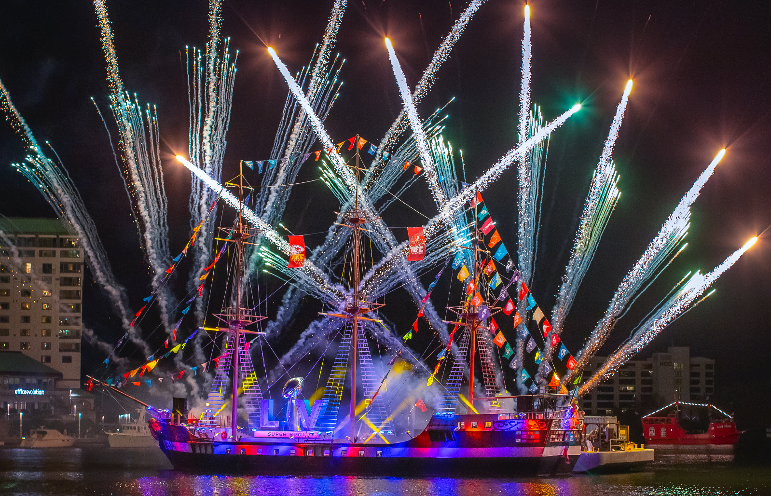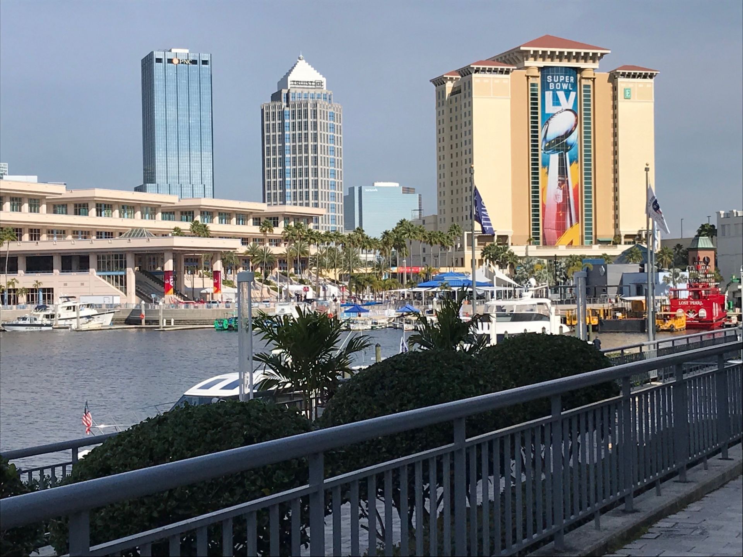Take a Virtual Tour of our Venue
Quick Specs
Venue Layout / Style:
-
Outdoor Terrace
-
Indoor Co-Working Space & Meeting Rooms
Reception Style Venue Capacity:
-
Outdoor Terrace Guest Max: 250
-
Additional Adjacent Venues: 3000+ Person Block Parties
Seated Style Venue Capacity:
-
Outdoor Terrace Guest Max: 120
About Tampa Terrace
Tampa Terrace offers a stunning waterfront setting overlooking the downtown skyline and Tampa Convention Center. Located on vibrant Harbor Island, just steps from The Westin Waterside, American Social, and Jackson’s Bistro, this 3,000-square-foot open-air terrace blends modern elegance with coastal charm. Guests can enjoy sweeping views of the marina and skyline while experiencing the fresh breeze off the bay — an ideal backdrop for receptions, corporate networking events, or social celebrations.
Inside, additional event and meeting spaces within Office Evolution provide flexible options for breakout sessions, cocktail lounges, or VIP gatherings. Whether hosting an intimate gathering or a large-scale reception, Tampa Terrace delivers a seamless blend of atmosphere and convenience. With full-service event management provided by aVenue Event Group, clients can expect a turnkey experience — complete with curated catering, entertainment, and design services to bring any vision to life along Tampa’s waterfront.
Events Contact
Venue Floor Plan
Venue Layout & Access
-
Main Terrace (3,000 sq. ft.) – The primary event space located directly outside Office Evolution, featuring open-air waterfront views and flexible layout options for receptions, meetings, and social events.
-
Multi-Level Expansion Options – Additional upper and lower terraces can be added to expand capacity or create distinct zones such as cocktail, lounge, or VIP areas.
-
Waterfront Boardwalk Access – While not part of the rentable footprint, the boardwalk provides a scenic entryway and ideal access for photo ops, guest arrivals, or branded activations along the marina.
Tampa Terrace
Floorplan
Click to View
About Tampa Terrace
Tampa Terrace offers a stunning waterfront setting overlooking the downtown skyline and Tampa Convention Center. Located on vibrant Harbor Island, just steps from The Westin Waterside, American Social, and Jackson’s Bistro, this 3,000-square-foot open-air terrace blends modern elegance with coastal charm. Guests can enjoy sweeping views of the marina and skyline while experiencing the fresh breeze off the bay — an ideal backdrop for receptions, corporate networking events, or social celebrations.
Inside, additional event and meeting spaces within Office Evolution provide flexible options for breakout sessions, cocktail lounges, or VIP gatherings. Whether hosting an intimate gathering or a large-scale reception, Tampa Terrace delivers a seamless blend of atmosphere and convenience. With full-service event management provided by aVenue Event Group, clients can expect a turnkey experience — complete with curated catering, entertainment, and design services to bring any vision to life along Tampa’s waterfront.
Venue Details
- Outdoor Terrace: 3,000 sq ft
- Adjacent Terraces: 2,000 sq ft
- Indoor Common Areas: 1,250 sq ft
- Preferred Caterers Available
- Outside Catering Permitted with Approval
- Preferred Vendors Only
-
Prime Harbor Island Location – Situated just across the water from downtown Tampa’s bustling Riverwalk district.
-
Steps from the Tampa Convention Center – Less than a 5-minute walk for seamless access to conventions, trade shows, and corporate events.
-
Surrounded by Top Destinations – Neighboring The Westin Waterside, American Social, and Jackson’s Bistro, offering convenient dining, lodging, and entertainment options for event guests.
-
Harbour Island Parking Garage On-Site – Conveniently located at 601 S Harbour Island Blvd, directly beneath the Tampa Terrace complex.
-
Validated Parking Available – Guests can park in the garage for approximately $2 per hour with validation through Office Evolution.
-
24-Hour Access – The garage offers secure, covered parking suitable for both daytime meetings and evening events.
-
Easy Walkability – Just a short stroll to The Westin Waterside, American Social, and the Tampa Convention Center.
Take a Virtual Tour of the Corporate Event Space
Venue Details
- Outdoor Terrace: 3,000 sq ft
- Adjacent Terraces: 2,000 sq ft
- Indoor Common Areas: 1,250 sq ft
- Preferred Caterers Available
- Outside Catering Permitted with Approval
- Preferred Vendors Only
-
Prime Harbor Island Location – Situated just across the water from downtown Tampa’s bustling Riverwalk district.
-
Steps from the Tampa Convention Center – Less than a 5-minute walk for seamless access to conventions, trade shows, and corporate events.
-
Surrounded by Top Destinations – Neighboring The Westin Waterside, American Social, and Jackson’s Bistro, offering convenient dining, lodging, and entertainment options for event guests.
-
Harbour Island Parking Garage On-Site – Conveniently located at 601 S Harbour Island Blvd, directly beneath the Tampa Terrace complex.
-
Validated Parking Available – Guests can park in the garage for approximately $2 per hour with validation through Office Evolution.
-
24-Hour Access – The garage offers secure, covered parking suitable for both daytime meetings and evening events.
-
Easy Walkability – Just a short stroll to The Westin Waterside, American Social, and the Tampa Convention Center.
The Perfect venue for
- Convention Groups
- Cocktail Parties
- Holiday Parties
- Evening Receptions
- Social Events
- Rehearsal Dinners
- Microweddings
- Non-Profit Events


